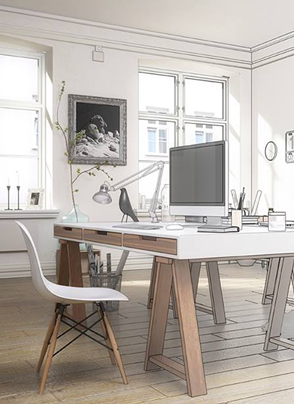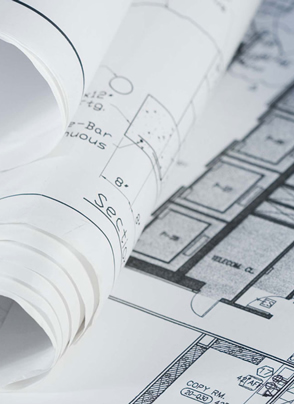01
Plan of action

The first step is a primary meeting to exchange criteria and get to know the scope and type of refurbishment desired by the client.
An initial visit to the area to be refurbished would take place, and after, a budget would be drawn up, and agreed on, depending on the quantity of square metres and the scope of refurbishment needed.
Contact us02
Project

The plan would be made up of the following:
An actual or current layout of the space to be reformed.
A layout of the space with the proposed layout.
Raised plans, Models and /or perspectives of different areas.
Choice of materials, colours, textures and furniture.
Detailed breakdown of the budget including all necessary work needed. All of the above steps would allow the project to be visualised in a way that is both clear and easy to understand. Once the budget has been approved the project would be started according to the terms which would have been agreed.
Contact us